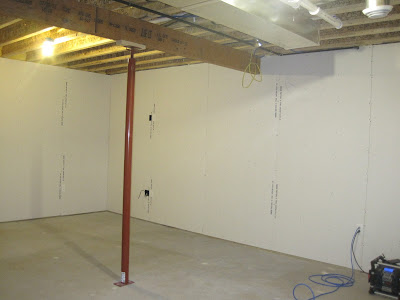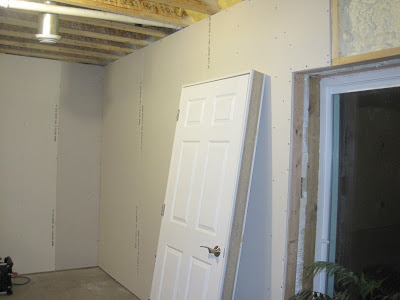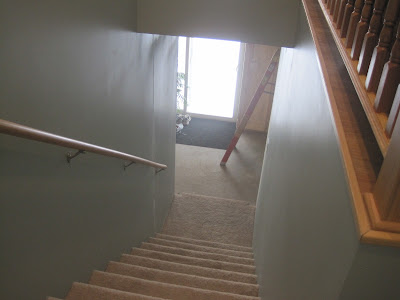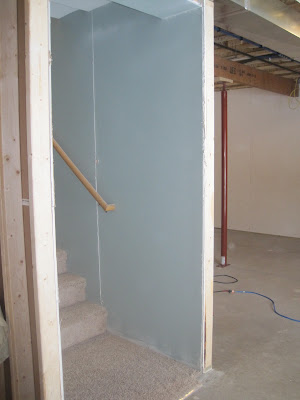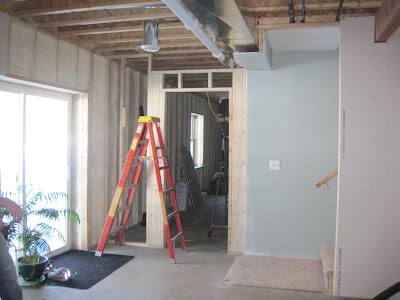We always knew that finishing the basement was in our master plan. What I wasn't expecting was how quickly R was going to begin. He's been going full force! Our new family room may be completed before I had even anticipated work to begin. I'm just going to let the pictures speak for themselves.
Remember what it looked like when we moved in? To meet code, the builder had to frame out the block and insulate. Then he put a door at the bottom of the stairway to separate our finished and unfinished spaces of the home. The site of the new family room is on the right side, closest to us. The far side of the stairs will be another future project, including the site of our new sauna (SOW-na, if you please) and full bathroom.
We decided to start with finishing the family room. But, as we got started, R realized that the main wall, with the walkout, was retaining quite a bit of moisture. Which makes sense in the cold weather, because the block is almost completely exposed to the elements. There's a small section that will be underground when we install a retaining wall, but that's on the opposite side of the house from the family room. We took a little bit of a detour and sprung for new spray foam insulation to make this wall completely waterproof. So, the almost brand new fiberglass insulation was removed to make way for the new.
Much better! It may not necessarily be warmer than the fiberglass, but the waterproofing has given us some much needed peace of mind. R had already spent time wiring receptacles in the family room, so onto drywall! From this first picture you can see the original door at the bottom of the stairs. Everything that's not drywalled has been removed. Now the stairs lead right into the family room, and the existing wall on the far side of the stairs has been extended with a doorway to the rest of the basement.
Probably my favorite part of this project was removing the doorway at the bottom of the stairs, and a few feet of the wall between the stairs and the family room. We always knew the door was temporary, but the demo was even more exciting than I had thought. Now we get tons of natural sunlight from the walkout that floods up the stairway, and really makes the lower level (because it's too awesome to be called a basement now, right?) an inviting space. It's going to be perfect for our family.
Now it was time to move the door over to separate the almost finished family room from the rest of the unfinished basement. You can see where the original walls were located by the carpet at the bottom of the stairs. It was a small change, but has already made a big difference.
This week R has been finishing the drywall, prepping for primer and paint. After that we'll move onto installing a drop ceiling, trim, and carpet. I've also got my heart set on a fireplace, but that's a few years down the road. Stay tuned to watch our progress!








